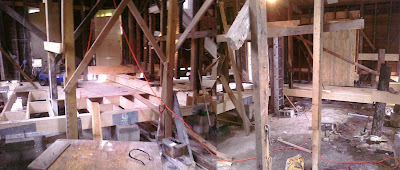Wednesday, September 30, 2009
This is not an optical illusion. The 4x6 upright posts are plumb. At 8 feet above the top surface of the first floor, the house is leaning a full 5 inches. These uprights are braced to the new floor. We will use 2-ton winches to pull the house back into square. We are currently racking the southern and northern walls. In other words, we are making the west and east walls plumb. Once these two walls are plumb, we will rack the western wall (front of the house). We are also only doing one floor at a time. Once we have racked all four walls of the first floor, we will go upstairs and rack those walls. After each operation, we will be removing the siding and putting up 1/2 CDX Plywood (can't stand OSB) in order to hold the house upright. A builders wrap will be added prior to putting up the old siding. The old siding will likely be sanded, primed and painted off site. Then, the painters will put a final coat of paint on the siding after it is put back up.
Sunday, September 27, 2009
Thursday, September 24, 2009
 Flooring system is shown in place under what will be the dining room. Flashing on wood is a termite shield. Flashing is galvanized steel. All joists are hung with Simpson Strong Tie hangers. Perimeter/Band Joist is comprised of three 2x10's. Central girder is also comprised of three 2x10's. Blocking is my preferred way of laterally bracing floor joists. Sub floor, where you see my compressor resting, is 3/4-inch CDX plywood. On top of CDX will be placed tar roofing paper and then old tough & groove flooring will be reinstalled.
Flooring system is shown in place under what will be the dining room. Flashing on wood is a termite shield. Flashing is galvanized steel. All joists are hung with Simpson Strong Tie hangers. Perimeter/Band Joist is comprised of three 2x10's. Central girder is also comprised of three 2x10's. Blocking is my preferred way of laterally bracing floor joists. Sub floor, where you see my compressor resting, is 3/4-inch CDX plywood. On top of CDX will be placed tar roofing paper and then old tough & groove flooring will be reinstalled. Saturday, September 19, 2009
Friday, September 18, 2009
 Inspector was out yesterday afternoon. All footing approved for pouring. Photos shows corner footing after concrete was poured. All footings have been poured as of Friday morning. 1st pier constructed today. Hope to have all piers constructed by the end of Monday and start putting in band joisting and girders.
Inspector was out yesterday afternoon. All footing approved for pouring. Photos shows corner footing after concrete was poured. All footings have been poured as of Friday morning. 1st pier constructed today. Hope to have all piers constructed by the end of Monday and start putting in band joisting and girders.
Tuesday, September 15, 2009
 The entire house is now sitting on blocks. Every pier under the house crumbled to the touch. All piers will be replaced. 20 footings have been dug and forms and steel are going in today and tomorrow. We should be calling for footer inspection by the end of this week. Hope to start pouring concrete by Friday.
The entire house is now sitting on blocks. Every pier under the house crumbled to the touch. All piers will be replaced. 20 footings have been dug and forms and steel are going in today and tomorrow. We should be calling for footer inspection by the end of this week. Hope to start pouring concrete by Friday.
Tuesday, September 8, 2009
Subscribe to:
Posts (Atom)





